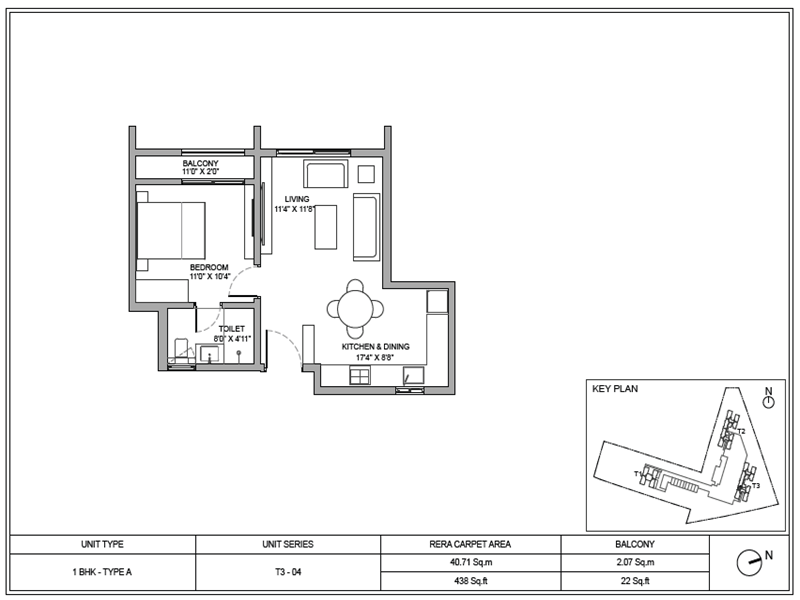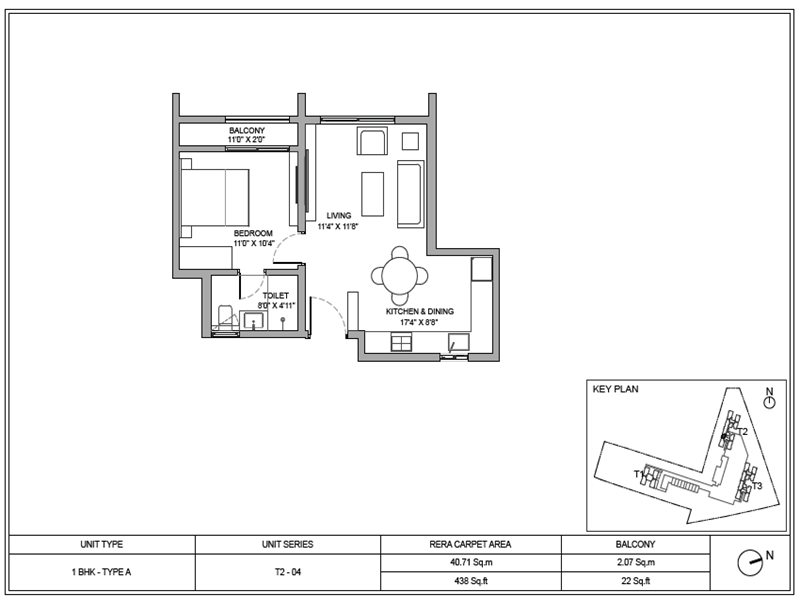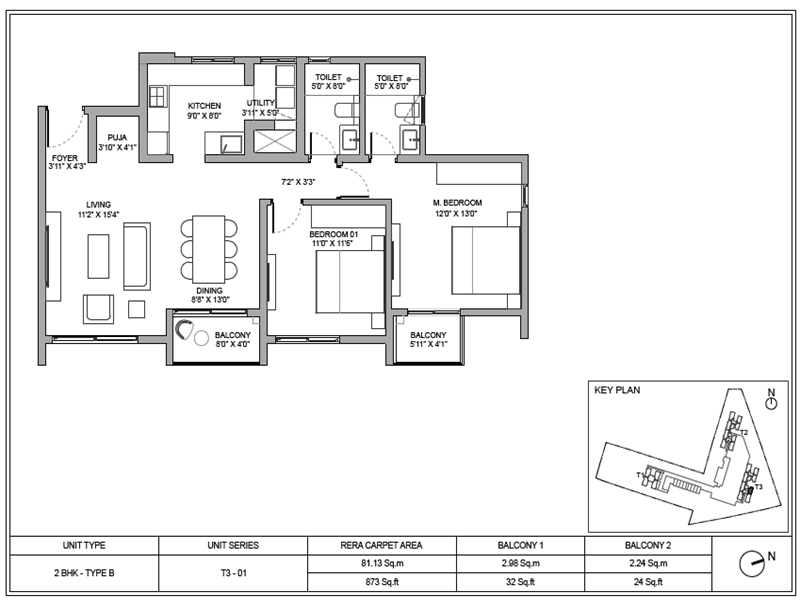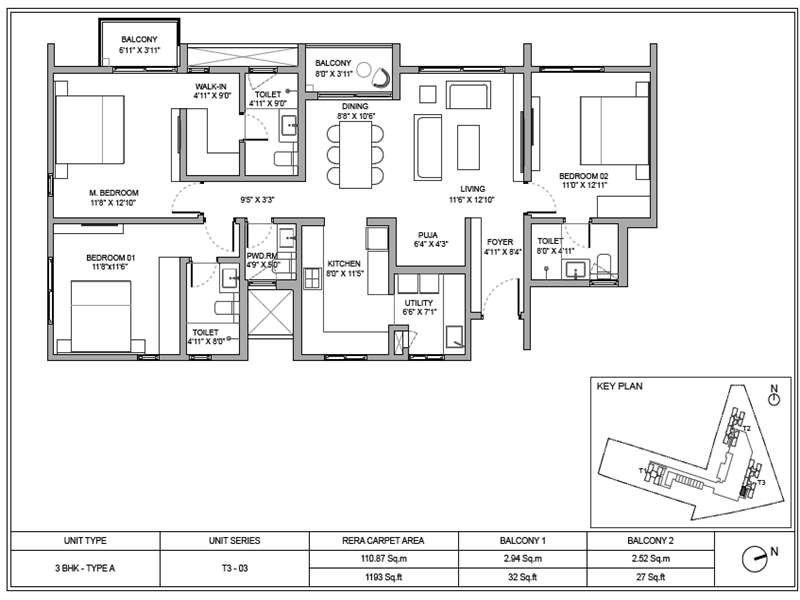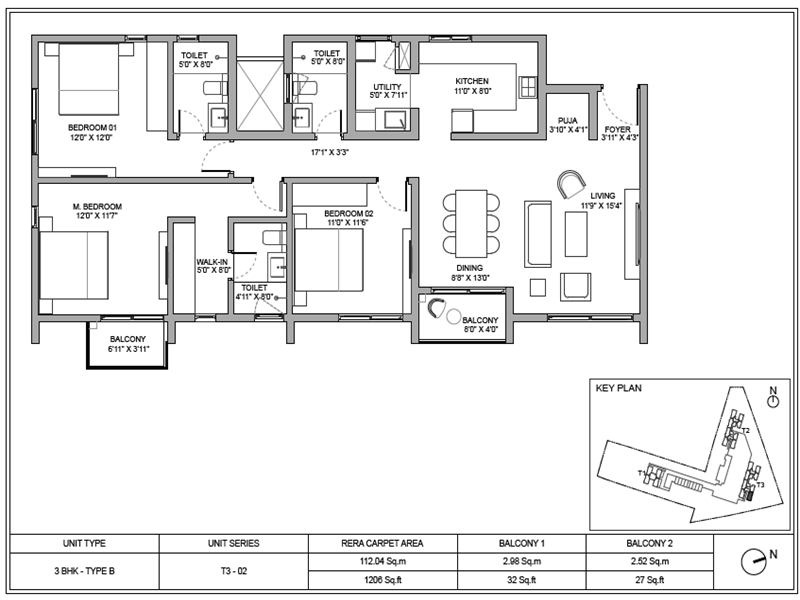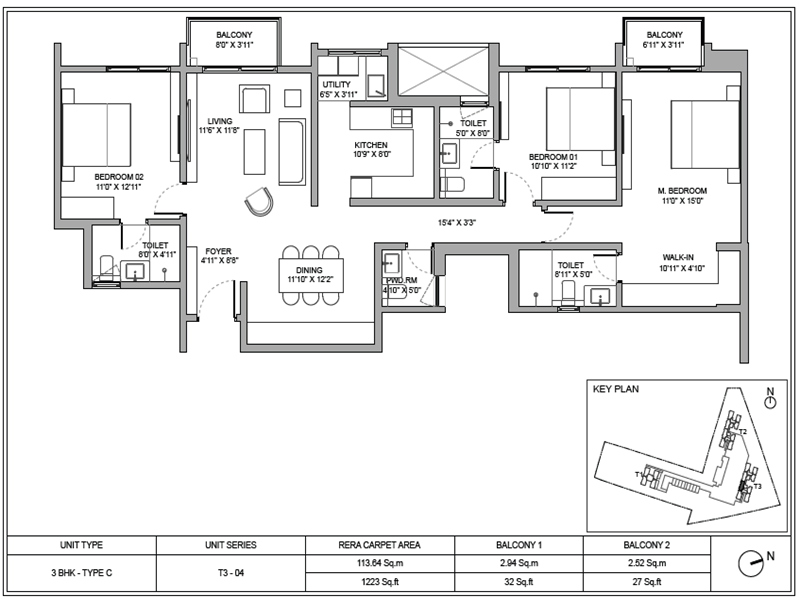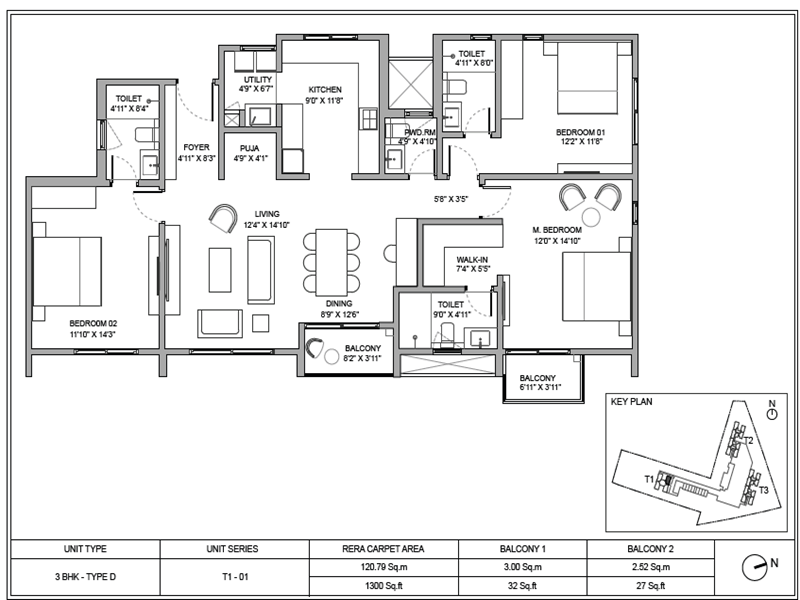Birla Ojasvi Floor Plan
The Floor Plan of Birla Ojasvi comprises 1, 2, and 3 BHK apartments and 4 BHK Row Houses designed over an area ranging between 450 sq ft and 3353 sq ft. The floor plan provides the carpet area and Super Built-up Area for living, dining, toilets, utility, kitchens, balconies, and bedrooms. The floor plan is specified in the measures of square feet (sq ft) or square meters (sq m).
About Floor Plan
A floor plan displays the drawing that gives comprehensive information about internal layouts from above. It provides measurements and distances between walls for each room in the house.
Birla Ojasvi Floor Plan is a well-designed layout of the premium 1 BHK, 2 BHK, 3 BHK & 4 BHK apartments along with grand 5 BHK rowhouses.
Birla Ojasvi is an opulent mixed residential project developing on 10 acres in RR Nagar, Bangalore. It offers spacious and meticulously designed apartments and rowhouses.
- The floor sizes of apartments range from 450 sq ft to 1800 sq ft.
- The floor size of row houses is 3000 sq. ft.
- Birla Ojasvi 1 BHK floor plan
- Birla Ojasvi 2 BHK floor plan
- Birla Ojasvi 3 BHK floor plan
- Birla Ojasvi 4 BHK floor plan
- Birla Ojasvi Rowhouse Floor Plan

These floor plans have been architected and designed by the top architects. The design of the project gives the residents an experience of luxurious living in the modern day.
Birla Ojasvi provides 4-unit variants for apartments, and there are units of different sizes, and buyers can choose any size based on their budget.
The types of floor plans in Birla Ojasvi include
| Unit Type | Size |
|---|---|
| 1 BHK flat | 450 to 550 sq ft carpet area |
| 2 BHK flat | 950 sq ft to 980 sq ft carpet area |
| 3 BHK 3T flat | 1250 sq ft to 1280 sq ft carpet area |
| 3 BHK large flat | 1380 sq ft carpet area |
| 4 BHK flat | 1800 sq ft carpet area |
| 5 BHK Row House | 3000 sq ft |
The 1 BHK apartment floor plan of Birla Ojasvi is a well-designed layout to use space wisely, accommodating one bedroom, one foyer, one bathroom, one kitchen with a utility and a balcony.
- 1 BHK apartment size range – 450 to 550 sq ft carpet area.
It is ideal for single persons, young couples with small kids, and bachelors with compact living spaces.
Birla Ojasvi's 2 BHK apartment floor plan will include 2 bedrooms, 2 bathrooms, a foyer, a kitchen with utility, and a balcony.
- 2 BHK apartment size range - 950 sq ft to 980 sq ft carpet area
It is suitable for nuclear families with an extra bedroom and has enough space for a growing family.
The floor plan 3 BHK in Birla Ojasvi maximizes space efficiency and will comprise 3 bedrooms, one foyer, 3 bathrooms, one kitchen with a utility, and a balcony.
- 3 BHK 3T apartment size range -1250 sq ft to 1280 sq ft carpet area
- 3 BHK Large apartment size range - 1380 sq ft carpet area.
It is very convenient for big families with more kids, joint families, and families with many members in the house.
The 4 BHK floor plan of Birla Ojasvi will comprise a 4-bedroom, 3-bathroom, one foyer, one kitchen with a utility, and a balcony.
- 4 BHK apartment size range - 1800 sq ft carpet area
It is convenient for big families and for those who wish to have extra office space.

Row houses are a cross between an apartment and a bungalow, and they give a sense of independence and community living, too.
- 5 BHK row house floor plan - 3000 sq ft
A 5 BHK Row house floor plan includes a family room, study room, dining room, living room, and kitchen.
Birla Ojasvi offers thoughtfully designed floor plans that meet the needs of various buyers' lifestyles and preferences. Every unit is based on Vaastu, providing residents with a comfortable living experience. Birla Ojasvi's floor plan reflects the commitment to quality and meets the needs of today's residents.
