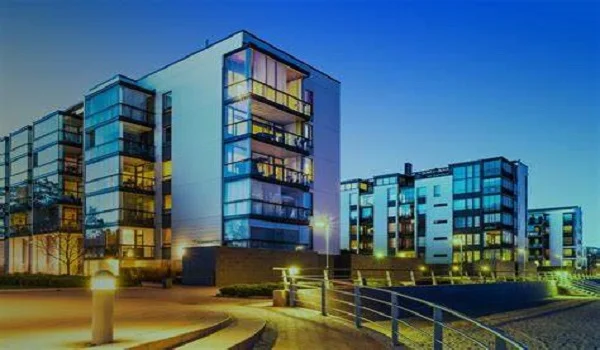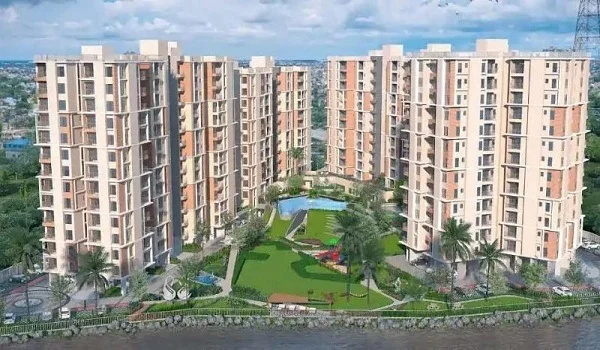Birla Ojasvi Photos

The photos of Birla Ojasvi show the model homes and grounds of the lavish project. These are composed so that they give buyers an idea of what the project will look like upon completion. The pictures take one into a luxurious world of high-end urban living.
Photos are images of the world around us. The word has Greek roots that mean “written in light.” They are used to preserve memories and document memorable events. Photos are a modern medium of sharing information.
Birla Ojasvi Project Highlights
| Project Name | Birla Ojasvi |
| Builder | Birla Estate |
| Location | RR Nagar, Bangalore |
| Total land in Acres | 10 Acres |
| Launch Date | Sep 27, 2024 |
| RERA NO | PR/040924/006989 |
| Total No. of Apartments | 607 Units |
| Total No. of Villas | 8 Units |
| Master Plan Structure | 3Towers - 2 Level Basement, Stilt + 33 Floors |
| Club House | Premium Clubhouse Amenities with 25,000 Sqft |
| Starting Price | 65 Lakhs Onwards |
| Completion Date | December - 2031 |
Birla Ojasvi Project Unit | Size and Price
| Configurations | Carpet Area | Prelaunch Price Range | Price |
| 1 BHK Apartment | 460 Sq Ft | 0.65 - 0.68 | Rs. 70 - 76 Lakhs |
| 2 BHK Apartment | 929 sq ft | 1.28 - 1.35 | Rs. 1.42 to 1.49 Crores |
| 3 BHK Luxury | 1252 - 1282 sq ft | 1.73 - 1.96 | Rs. 1.91 - 2.17 Crores |
| 3 BHK Signature | 1361 - 1387 sq ft | 2.15 - 2.40 | Rs. 2.37 - 2.63 Crores |
| Row House | 3353 sq ft | 5.25 onwards | 5.65 onwards |
The best names in the industry have been roped into the project. The elegant structures and lovely grounds are a testament to the care that has gone into it. The builder has pulled out all the stops to provide its residents with a lavish living area.
The Birla Ojasvi photos include the latest pictures and images of the ongoing project site. These latest photos comprise model apartment pictures and master plan model pictures. The photos of Ojasvi at RR Nagar perfectly capture the tranquil vibe of the project. The rolling acres of grounds are filled with lush greenery and well-landscaped areas. There are images of the sweeping views from the homes here. The many design elements in the project make it very pleasing to the eye.
The images show the inside of the apartments and row houses. The photos display the chic and contemporary layout of the spaces with the best furniture and decor elements. These photos of Birla Ojasvi serve to inspire buyers on how to lay out and decorate their homes. They give a glimpse into the elegant living at the project.
The photographs are of the model homes. These show their superb, modern layouts. The photos give an idea of the floor plans of the residences in the project. Buyers get an idea of how spacious and well-laid-out these are. The homes have expansive balconies and plenty of large windows that flood the spaces with light and air.
The Birla Ojasvi photos also include images of the large kitchens in the homes. With their high-end fittings and large counters, these are perfect for those who love to cook. The bedrooms here are cozy and peaceful havens where residents can relax and take a break. The photos of the spacious bathrooms show the superb fixtures and tiling used.
These photos also show the amenities of the project. There are pictures of the grand clubhouse, modern gymnasium, and swimming pool here. There are images of the many sports courts and game rooms here. Buyers who view these images can see the variety of experiences that can be had at the project.
The pictures offer a peek inside the enclave’s unrivaled world of luxury. The Birla Ojasvi photos show the lifestyle that the residents here will live. These well-taken photos show buyers what the homes and grounds of the project will look like when it is complete.
| Enquiry |








